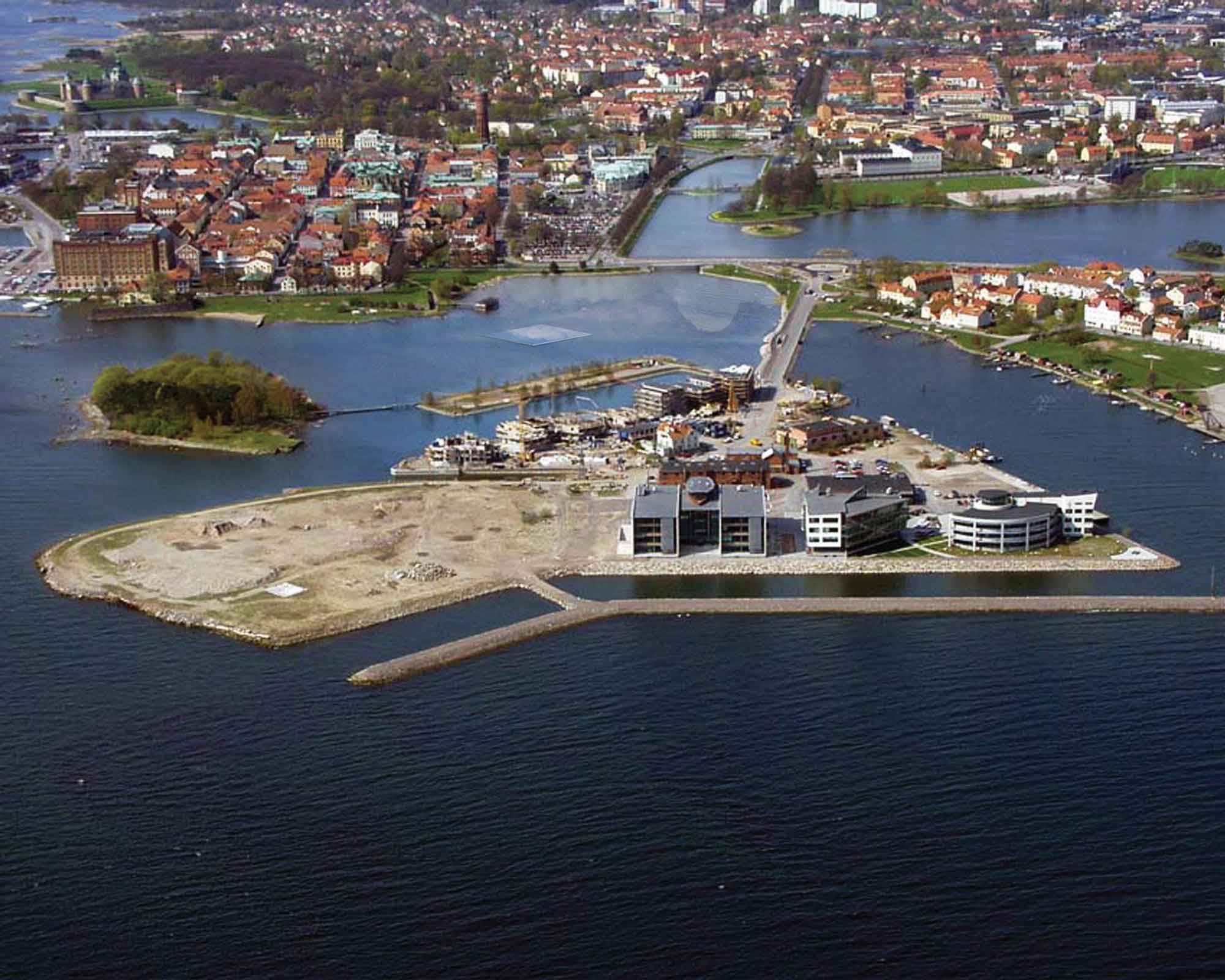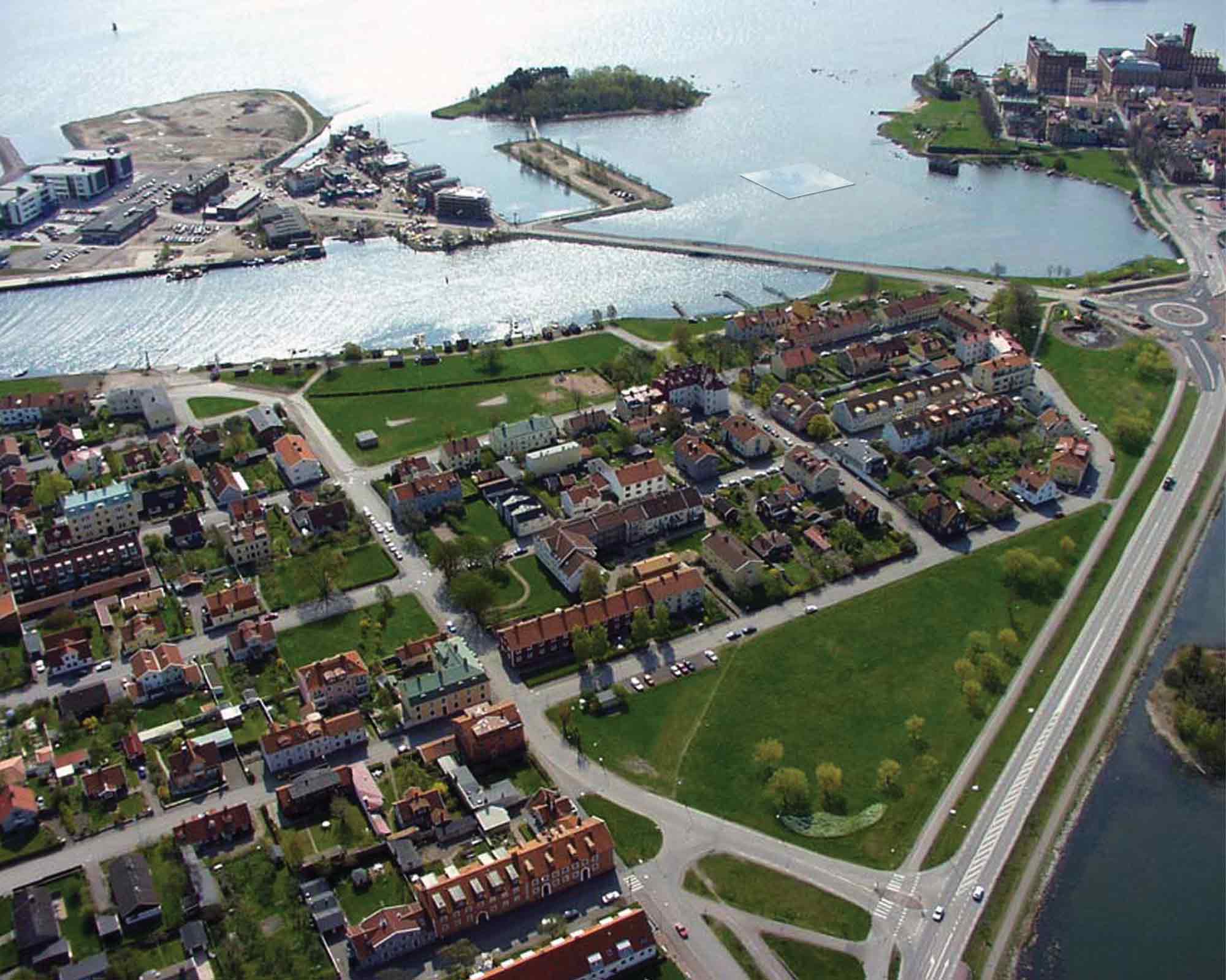Ändöviken, Kalmar
2003
Proposal for a public artwork for Ändöviken in Kalmar
Background
Kalmarnejden's shoreline is characterized by partially visible rock reefs. Unlike other reefs, Potatisåkern
has a central location in Ängöviken, which is bounded by Kalmar's historic center, Varvsholmen's f.d. shipyard
area and Laboratorieholmen. At low water, the place resembles a freshly turned potato field - hence the name.
According to the information provided, the stone reef has no museum or historical value.
Varvsholmen has in recent years radically changed from an unused shipyard area to a modern office and
residential community. Ängöviken's role as a recreation area for the townspeople will be further strengthened
with the changes. The proposal aims, through a discreet change in the landscape, to draw attention to the
aesthetic and historical values of the environment at the same time.
Artistic Concept
The artistic starting point in the proposal is to create a discreet - but because hours of the day, weather
and season constant - change in the traditional cultural landscape. The proposed work creates an illusion of a
large reed-edged shape cut out of the water's surface. The work of art is a rectangular basin (50x50m) bounded
by a concrete wall that surrounds the reef at Ängöviken named after Potatisåkern.
The pool is filled to the brim. At high water its surface is parallel to the sea surface, at low water approx.
80 cm above this. The nature of the work is constantly changing with the surroundings.
The reflection of the sky in the basin draws its geometric shape against the sea, clear-cut and at the same
time illusory. When calm, the pool forms a giant mirror surface for the sky, which is perforated by the stones
and even in windy weather the pool surface is calmer than the surrounding sea. The walls that limit the
rectangle frame the stone formation typical of the Kalmar area: at the same time, it gives it the impression
of a minimalist composition or a Japanese rock garden.
The pool's strictly geometric pattern forms a contrast to the free form of nature and is linked to the
surrounding urban structure. The sides of the rectangle are on the same axis as the blocks on Varvsholmen and
Ängö. The dimensions of the pool take into account the proportions of the old neighborhoods. The edges of the
basin do not extend over the fairway.
In the night lighting, the pool is a shimmering background for the composition of the stones and lifts the
entire work out of the surrounding night. In winter, water circulation keeps the basin ice-free even if the
surrounding sea freezes.
The difference in level between the sea and the basin creates a tension, similar to that previously created by
the ocean's concealment and unveiling of the reef.
The area is dominated on the one hand by nature, on the other by history. Therefore, a work that does not
emphasize the work as an art object is proposed. However, through the proposal, we want to examine the
boundaries between man, nature and the environment.
Technical Execution
The pool is partly built from elements and partly cast in place in reinforced concrete. The available
information does not provide accurate information about the soil foundation: thus the final decision about the
foundation work can only be made after a proper soil investigation.
The starting point is a reinforced concrete sole resting on a gravel bed. A reinforced concrete wall is built
on the sole. In cases where the soil foundation is not solid enough, the foundation can be reinforced with
piles. It is essential to create an absolutely horizontal wall construction. During the construction of the
wall, the area is confined with a temporary dam construction and dried out by pumping. For this purpose, there
are different, commonly used solutions, depending on the soil foundation.
The stones of the walled area are left in place. Otherwise, the bottom is covered with plastic film. The
plastic membrane, in turn, is covered with a layer of crushed stone. In the event that (due to the soil at the
bottom) it is not otherwise possible to make the pool sufficiently watertight, the stones are lifted one by
one so that the plastic film can be spread underneath. The water level in the pool is kept constant by
pumping; the pumping also prevents the development of algae. The replacement water is pumped up from greater
depths at the fairway and the overflow water swells over the edge. To facilitate service and inspection work,
the pump and filter units are placed in separately built wells by the shore.
At night, the pool is illuminated from each side. The lighting fixture is mounted at five meter intervals. The
fixture is placed in the basin and controlled by an automatic switch.



